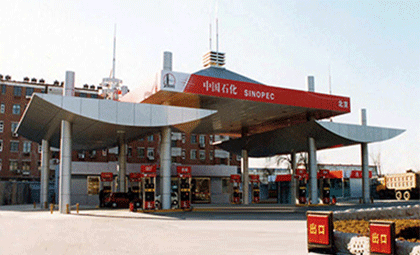
Tento projekt je štvorcový priestorový rám / výška 16 metrov / celková dĺžka 30 metrov / celkové rozpätie 18 metrov
1. Montáž oceľového priestorového rámu je potrebné vykonať po prevzatí osi spodnej konštrukcie a osadenej dosky.Požiadavky na spodnú podperu sú: výškový rozdiel medzi susednými podperami (vzdialenosť L2): menšia hodnota L2/800 a 10 mm, pri rovnakej výške Výškový rozdiel medzi najvyššou a najnižšou podperou: 20 mm;
2. Určite proces inštalácie oceľového priestorového rámu podľa silových a konštrukčných charakteristík mriežky a skutočných stavebných podmienok na mieste;
3. Po inštalácii oceľového priestorového rámu je potrebné skontrolovať:
a.Prípustná hodnota odchýlky vertikálnej a horizontálnej dĺžky strany je 1/2000 dĺžky a nemala by byť väčšia ako 30 mm;
b.Prípustná hodnota odsadenia stredu by mala byť 1/3000 rozpätia oceľového priestorového rámu a nemala by byť väčšia ako 30 mm;
c.Pre sieťový rám podopretý obvodom je povolená odchýlka výšky 1/400 susednej podpery a nemala by byť väčšia ako 15 mm a maximum a minimum by nemali byť väčšie ako 30 mm;pre sieťový rám podopretý viacerými bodmi je povolená odchýlka výšky 1/800 susednej podpery a nemala by byť väčšia ako 30 mm;
d.Zistite vychýlenie mriežky podľa špecifikácií a konštrukčných požiadaviek.Po konštrukcii nesmie byť priehyb oceľového priestorového rámu väčší ako 115 % výpočtovej hodnoty návrhu.(Maximálna hodnota vychýlenia rámu mriežky L/250)
4. Ak sú lokálne zváracie gule, na zváranie zváracej gule a tyče sa používa drážkové zváranie a stupeň zvarového švu by nemal byť nižší ako druhý stupeň.
5. Po dokončení inštalácie oceľového priestorového rámu by mal byť povrch kĺbov a tyčí priestorového rámu čistý a bez jaziev a nečistôt.Spoje a prebytočné otvory guľových čapov by mali byť vyplnené a utesnené mazivom.
6. Počas používania mreže by sa mala každých 4 až 5 rokov vykonávať komplexná antikorózna údržba.



Čas odoslania: Mar-10-2022

